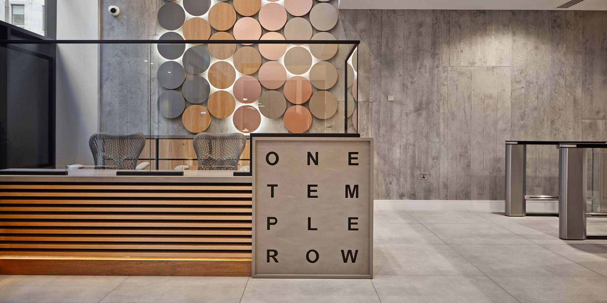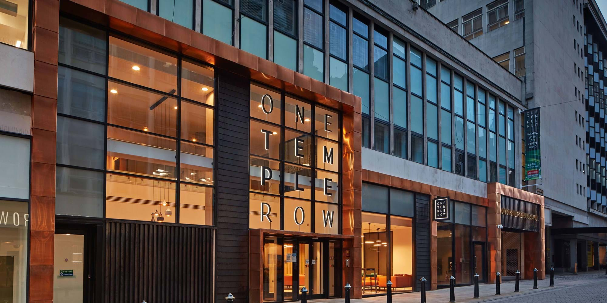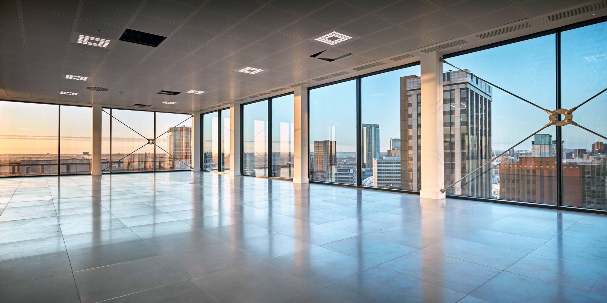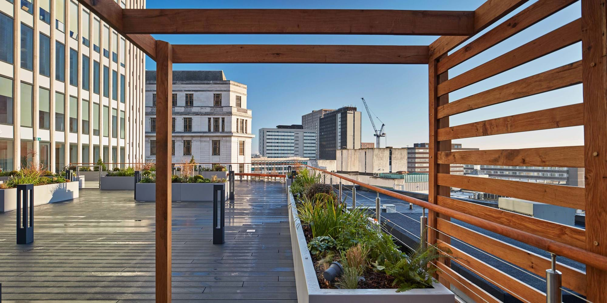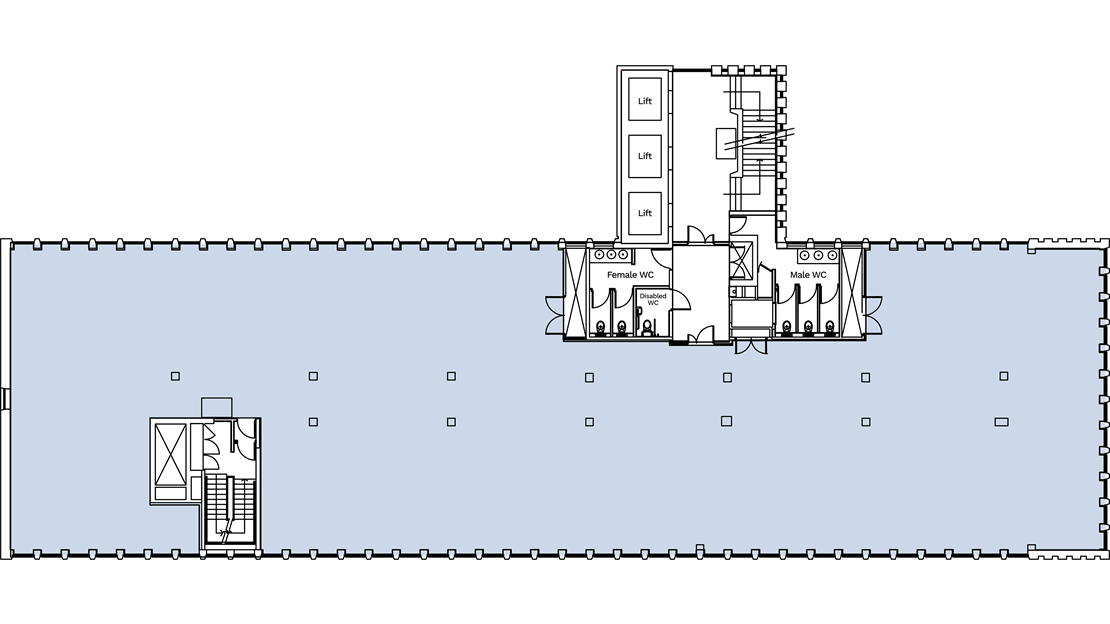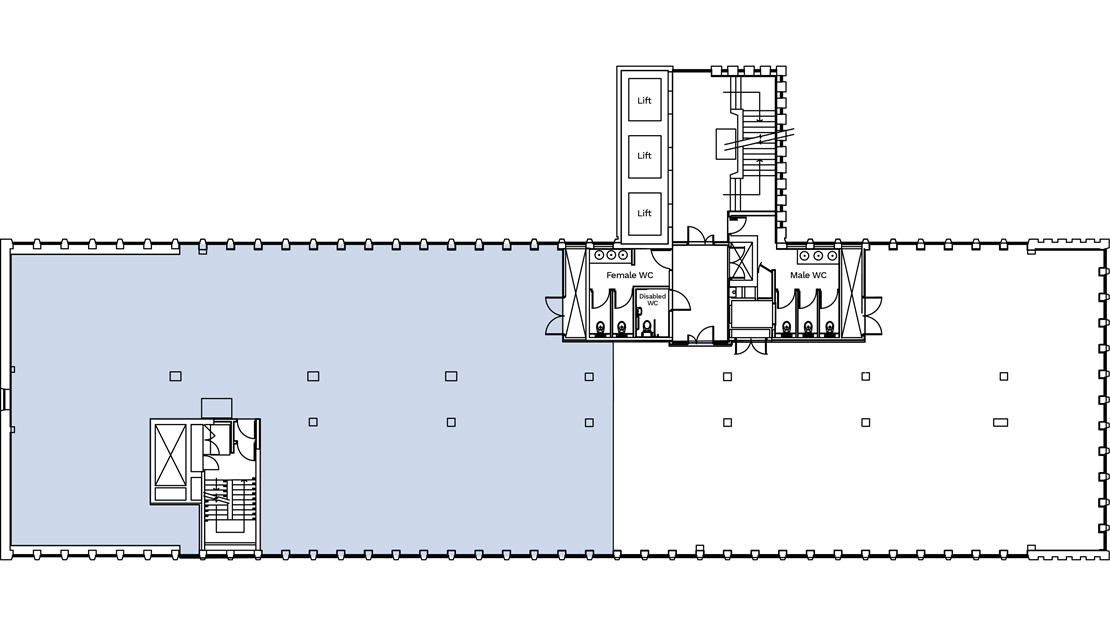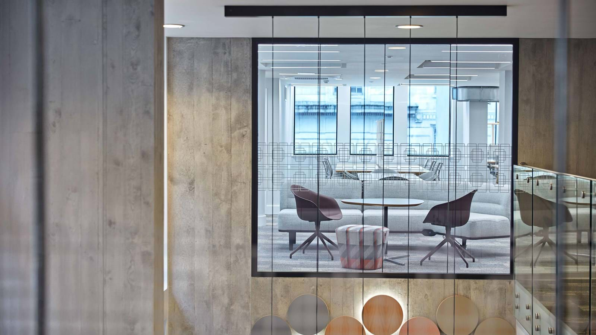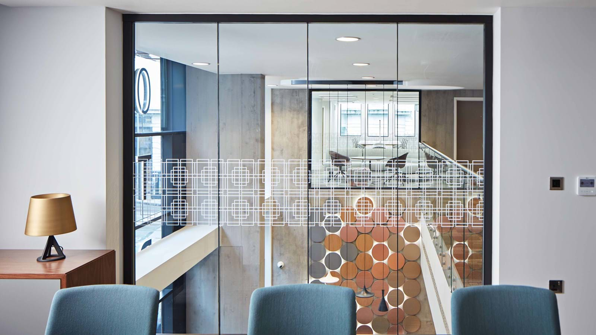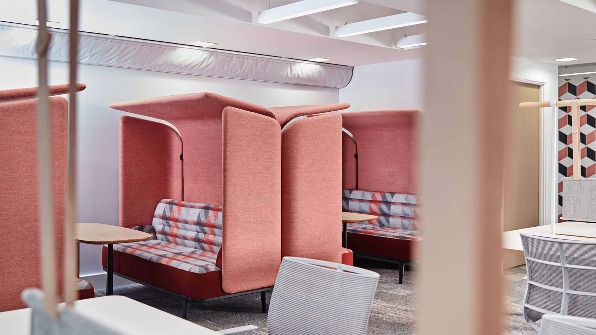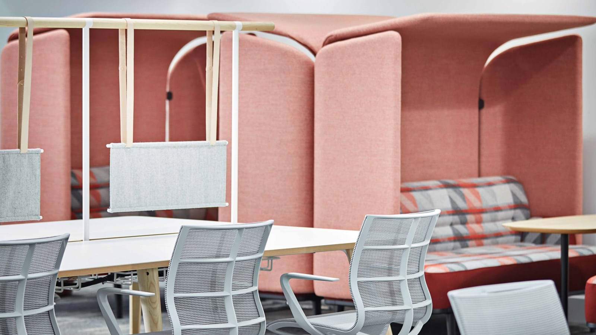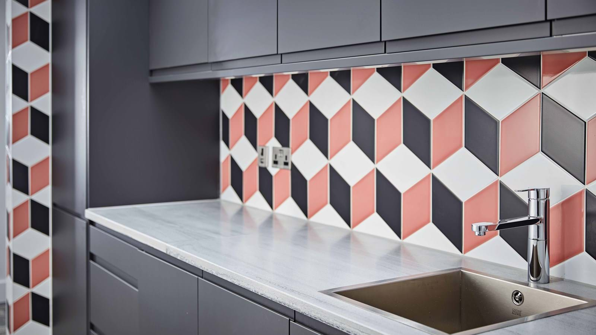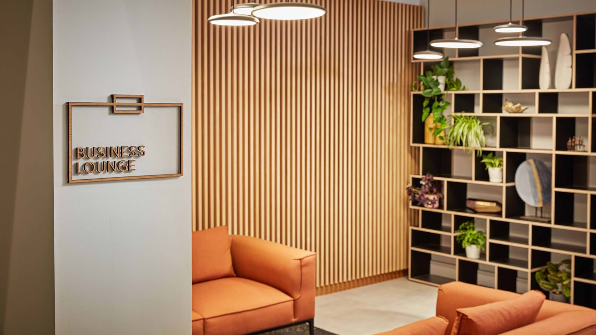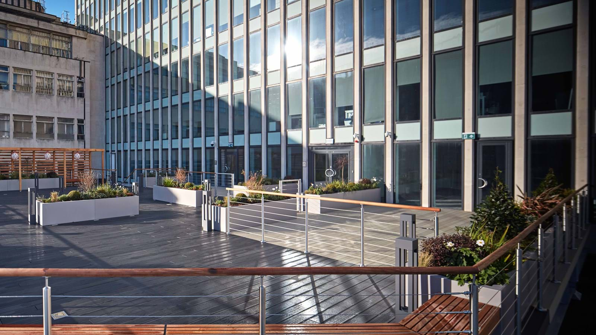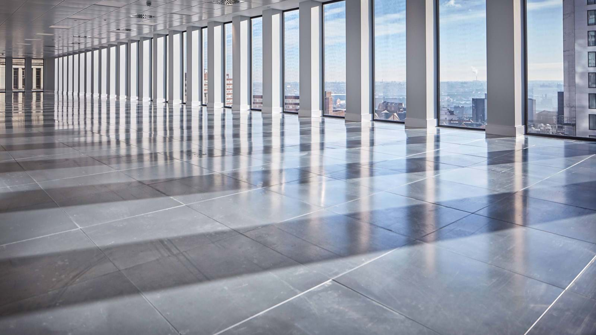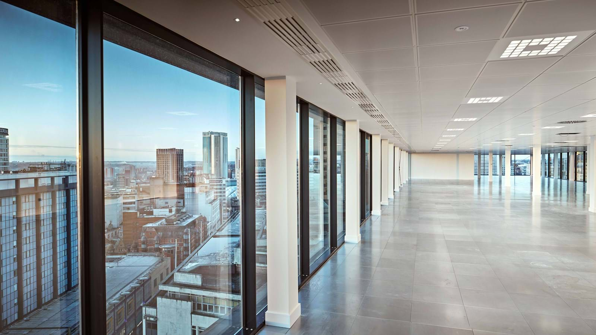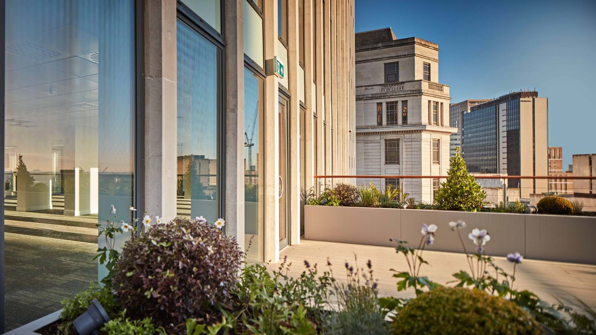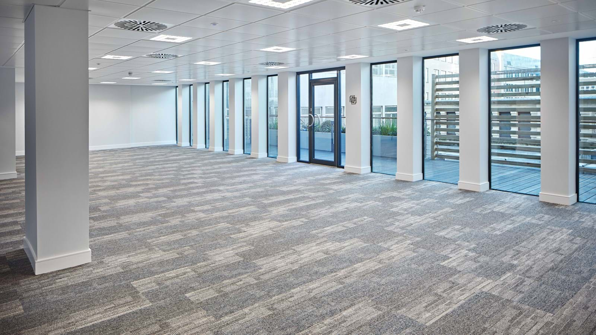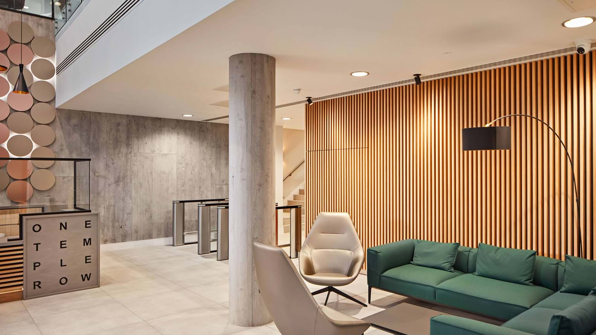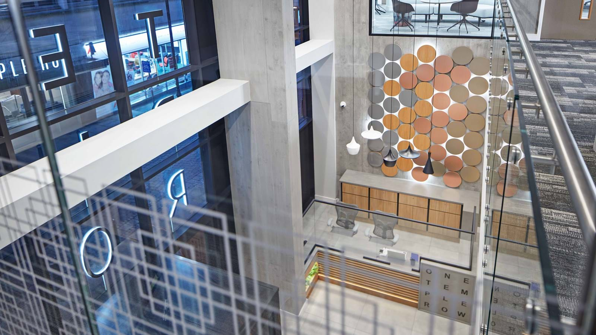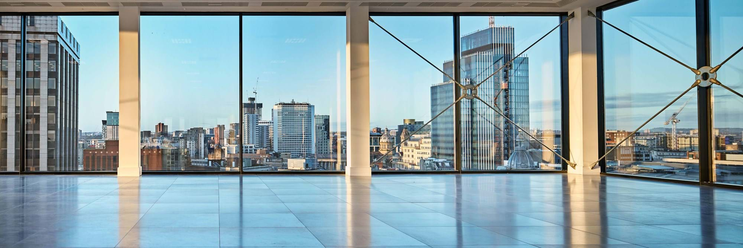
Natural light and stunning views
Uncluttered floor plates have been designed for maximum efficiency and long-term flexibility. The fully air conditioned floors and large floor-to-ceiling glass windows provide excellent levels of natural light and stunning views over this changing city including views over St Philips Cathedral.
Availability
Floor plates have been designed to allow the greatest flexibility of space and a number of configurations are available to suit the size of your business. There are part and whole floors available throughout the building.
| Floor | Occupied By | Available Space |
|---|---|---|
| 12 | Space is let | |
| 11 | Space is let | |
| 10 | Available | 6,835 sqft - CAT A |
| 9 (Part A) | Available | 3,815 sqft - Fully Fitted |
| 9 (Part B) | Available | 2,939 sqft - Fully Fitted |
| 8 (Part A) | Available | 2,756 sqft - Fully Fitted |
| 8 (Part B) | Available | 3,894 sqft - Fully Fitted |
| 7 | Space is let | |
| 6 | Space is let | |
| 5 | Space is let | |
| 4 | Space is let | |
| 3 | Space is let | |
| 1 | Available | 1,641 sqft - Fully Fitted |
| Mezz | Space is let |
Floor 10
6,835 sqft - CAT A
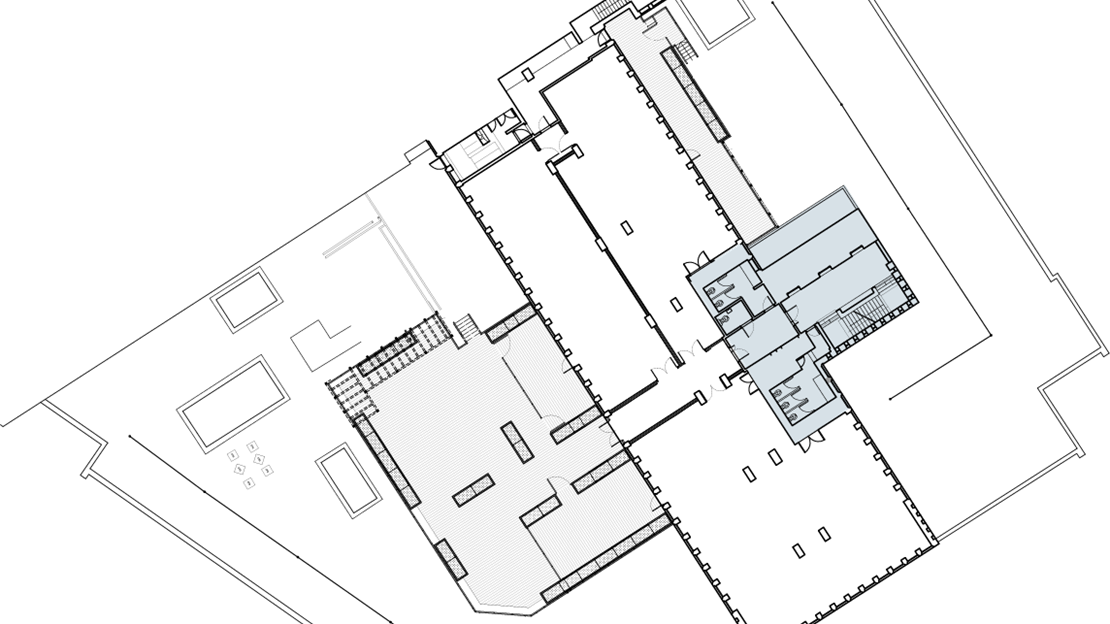
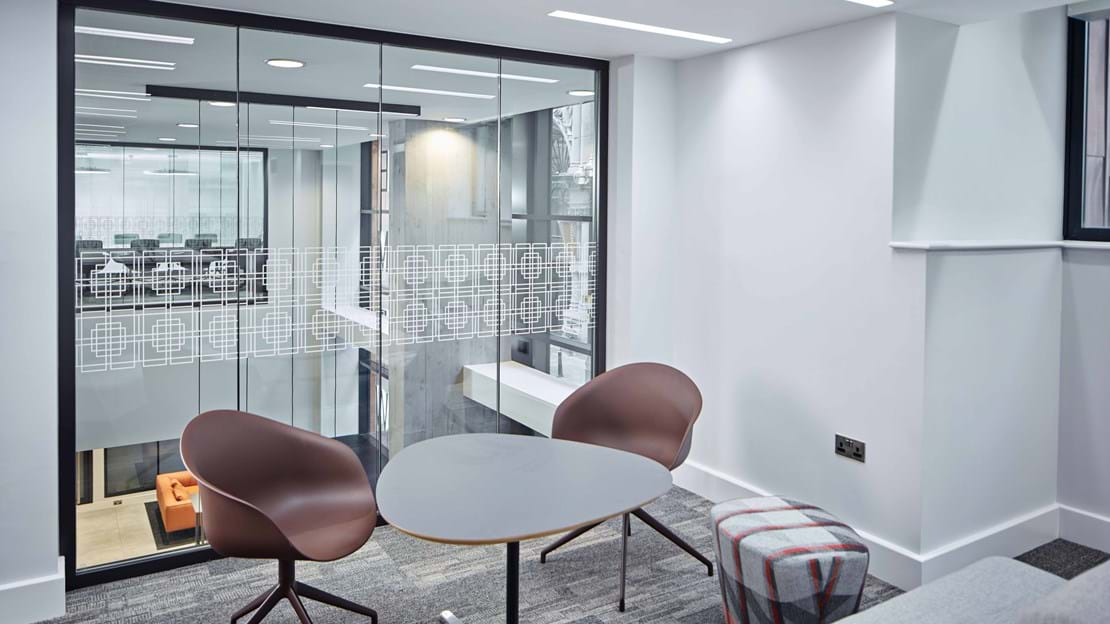
Floor 10 Specification
Lorem ipsum dolor sit amet, consectetur adipiscing elit. Aenean id erat a eros sagittis semper. Phasellus eget lacinia enim. Aliquam molestie egestas augue, at facilisis urna euismod sed.
Lorem ipsum dolor sit amet, consectetur adipiscing elit. Aenean id erat a eros sagittis semper. Phasellus eget lacinia enim. Aliquam molestie egestas augue, at facilisis urna euismod sed. Curabitur viverra lorem nulla. Proin non quam neque.
Floor 9
2,939 sqft - Fully Fitted
Floor 8
3,894 sqft - Fully Fitted
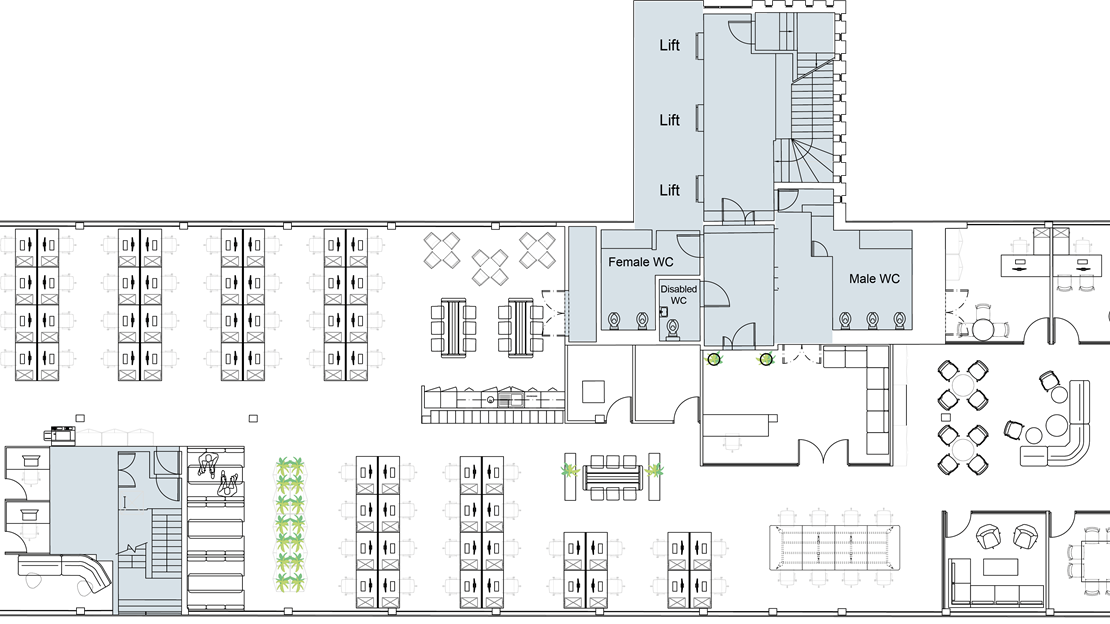
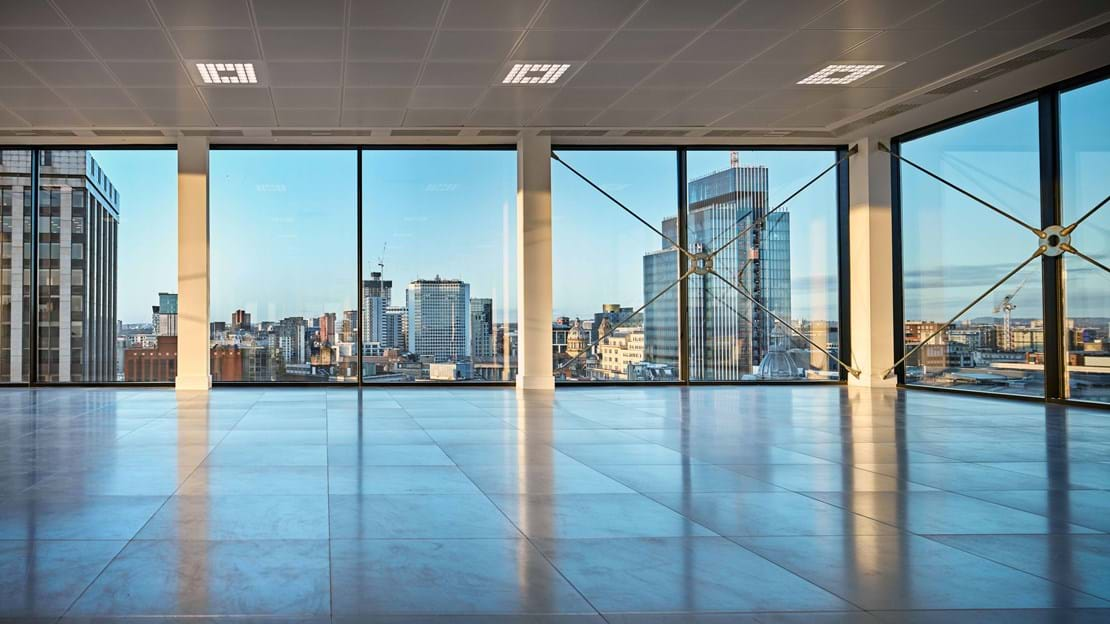
Floor 8 Specification
Lorem ipsum dolor sit amet, consectetur adipiscing elit. Aenean id erat a eros sagittis semper. Phasellus eget lacinia enim. Aliquam molestie egestas augue, at facilisis urna euismod sed. Curabitur viverra lorem nulla. Proin non quam neque.
Lorem ipsum dolor sit amet, consectetur adipiscing elit. Aenean id erat a eros sagittis semper. Phasellus eget lacinia enim. Aliquam molestie egestas augue, at facilisis urna euismod sed. Curabitur viverra lorem nulla. Proin non quam neque.
Floor 1
1,641 sqft - Fully Fitted
One Temple Row Work Studios
For those businesses looking to make a statement, but require the flexibility in an ever-changing world. One Temple Row work studios located on the ground floor of the newly refurbished One Temple Row, are being created to provide aspiring businesses a location to spring board their potential. These ground floor units are being refurbished to provide high impact space, with dedicated entrances, identity and profile, on flexible lease structures and competitive rental packages. In addition, occupiers will benefit from all the amenities and perks the wider building offers. For more information please contact our agents. Sizes suitable from 4-20 person studios.
